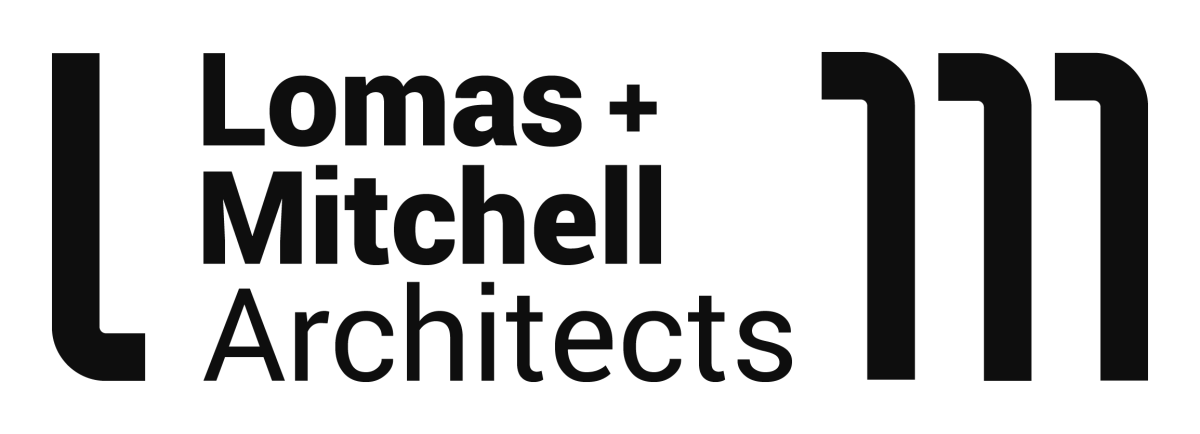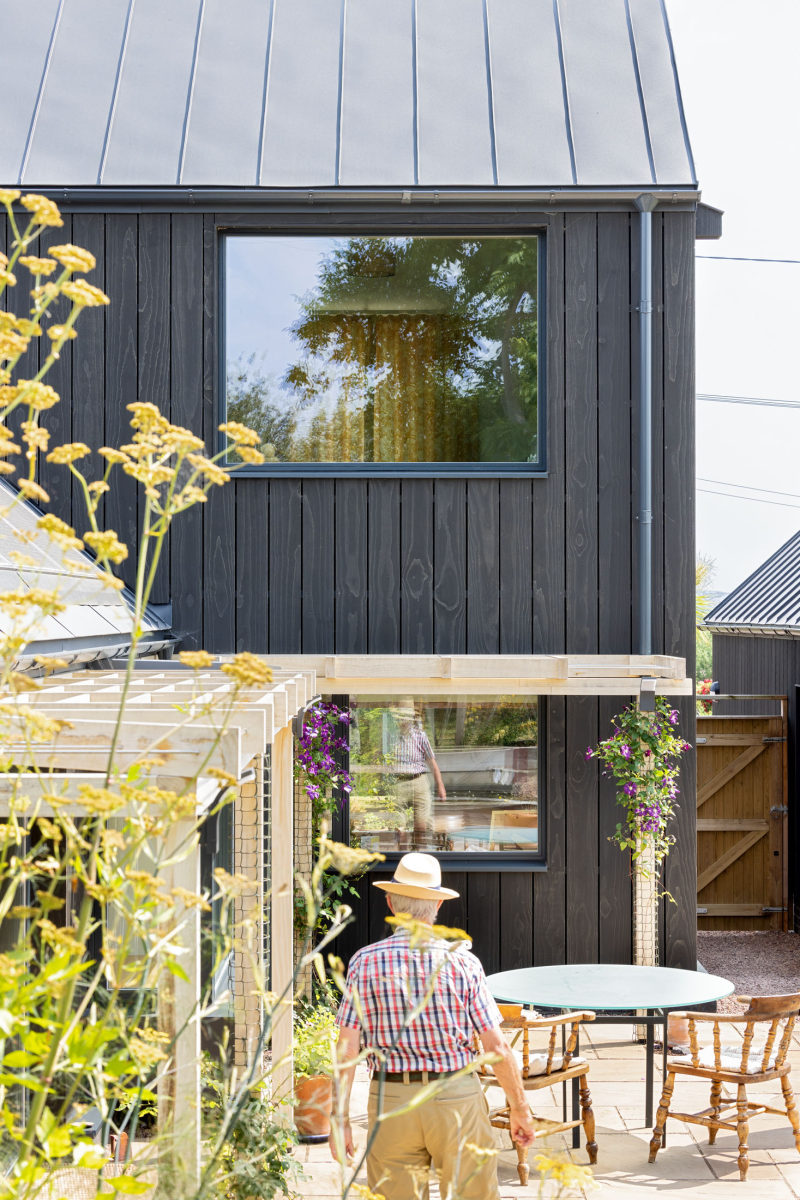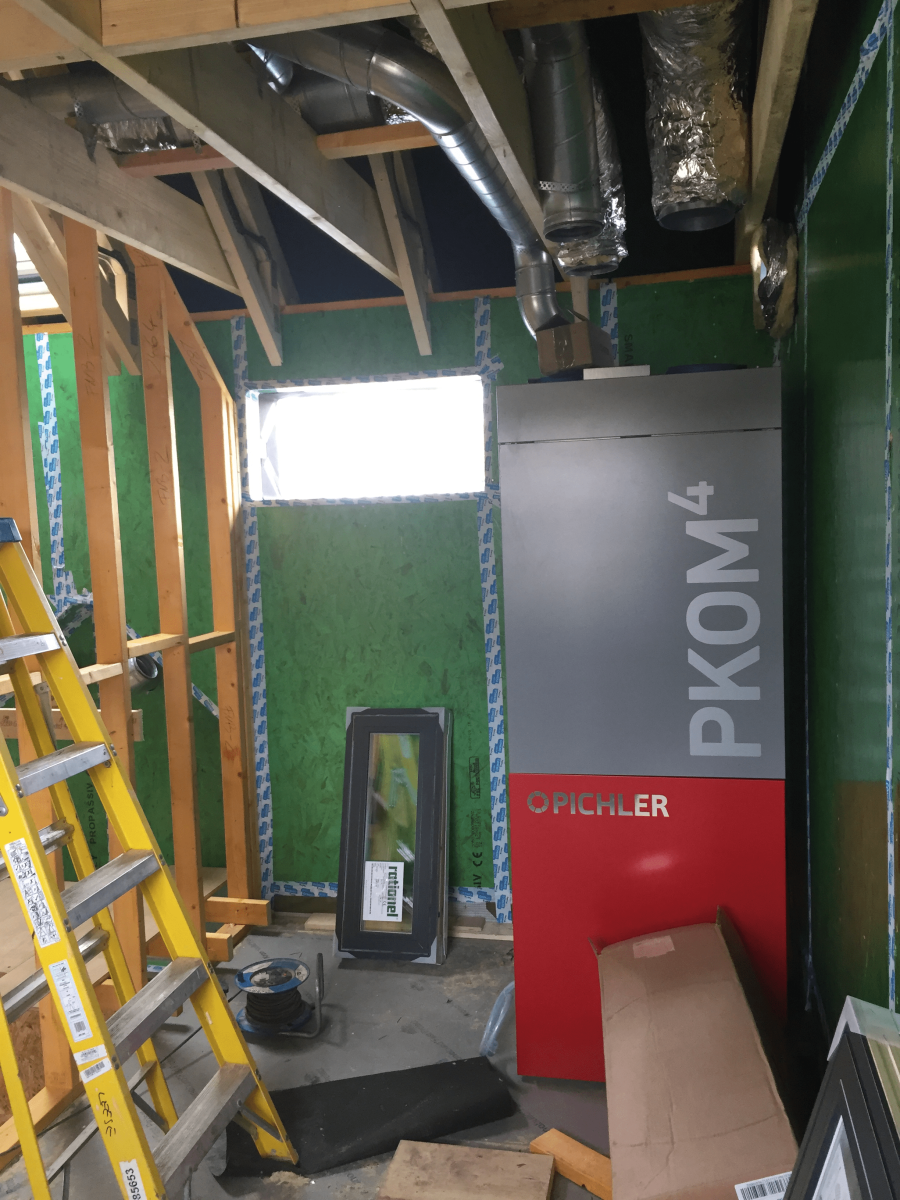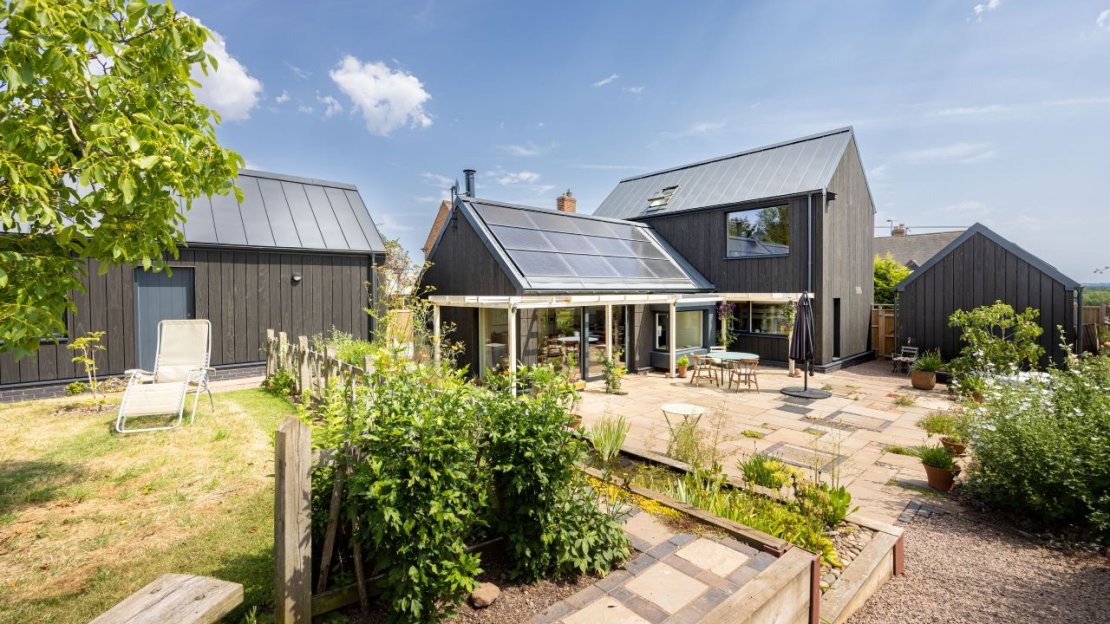To celebrate 25 years of The Green Register, we’re showcasing case studies by some of our members. Lomas and Mitchell Architects is a Derbyshire-based practice renowned for their design excellence. They an award-winning RIBA Chartered Architects’ Practice focused on creating low-energy, healthy, and beautiful buildings. To see more case studies from Lomas and Mitchell Architects and other Green Register members, visit our new exhibition at the Create Centre, Bristol, or online.


Blackwood House is a thoughtfully designed new home, created for clients who have lived in their village for over 40 years. Built in the garden of their former family home under the ‘affordable homes’ planning policy, the design was limited to 100m2 of habitable space, along with a detached single garage and a detached garden studio.
The carefully crafted design maximises space and light, addressing the clients’ concern that downsizing from a four-bed Victorian home might feel restrictive. With a generous garden integral to their retirement life, the designs ensure that the main living spaces offer seamless access and views of the terrace and garden.
Designed to Passivhaus standards, Blackwood House is highly insulated, airtight, and is equipped with controlled ventilation and heat recovery, providing comfort and energy efficiency:

- The timber-framed superstructure sits on insulated raft foundations and triple-glazed doors and windows completes the thermal envelope.
- A Pichler PKOM4 combined heat pump, DHW tank and whole-house ventilation system provides healthy, fresh air throughout the house.
- In-roof PV panels on the house and garage provide electricity and a rainwater harvesting system under the terrace provides water for the washing machine, flushing toilets plus whatever might be needed for the large garden.
- The Studio is similarly low-energy and uses a ventilation system suitable for small dwellings.
To learn more about the project, visit the Lomas and Mitchell website.

