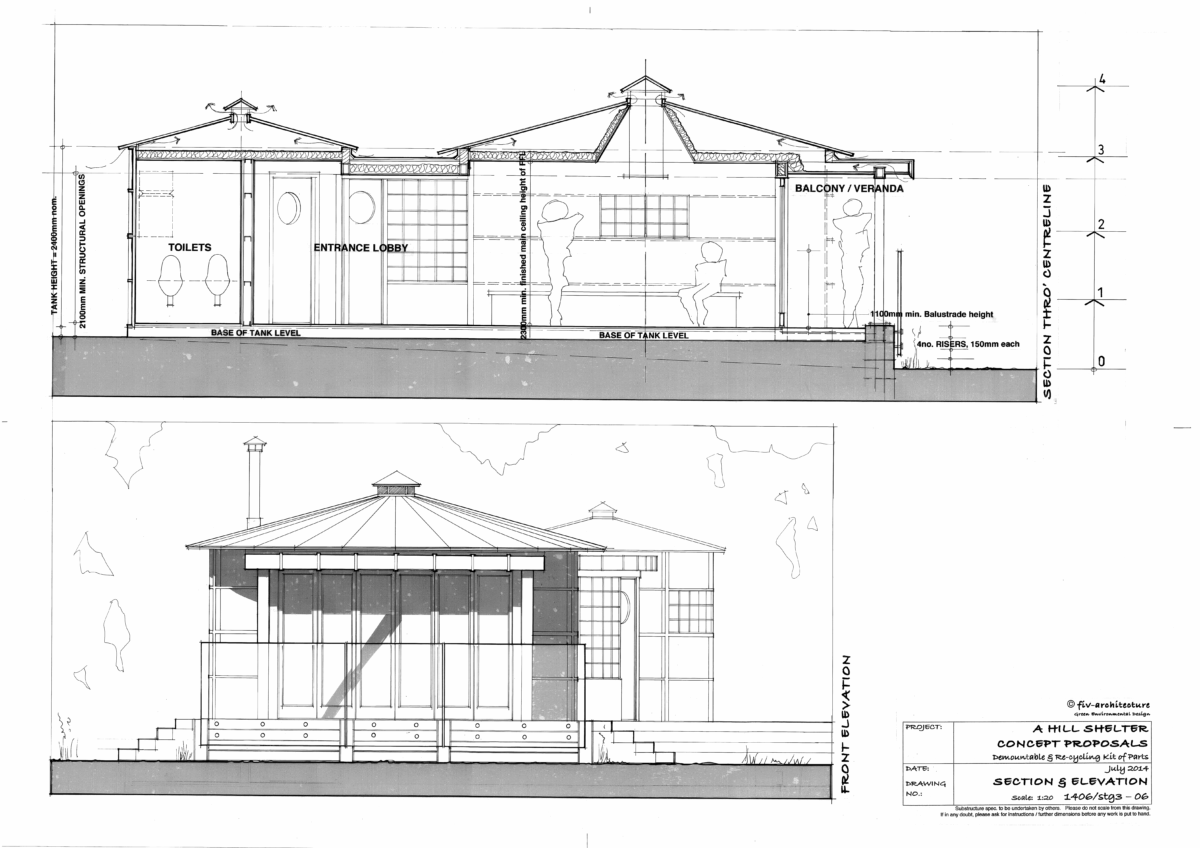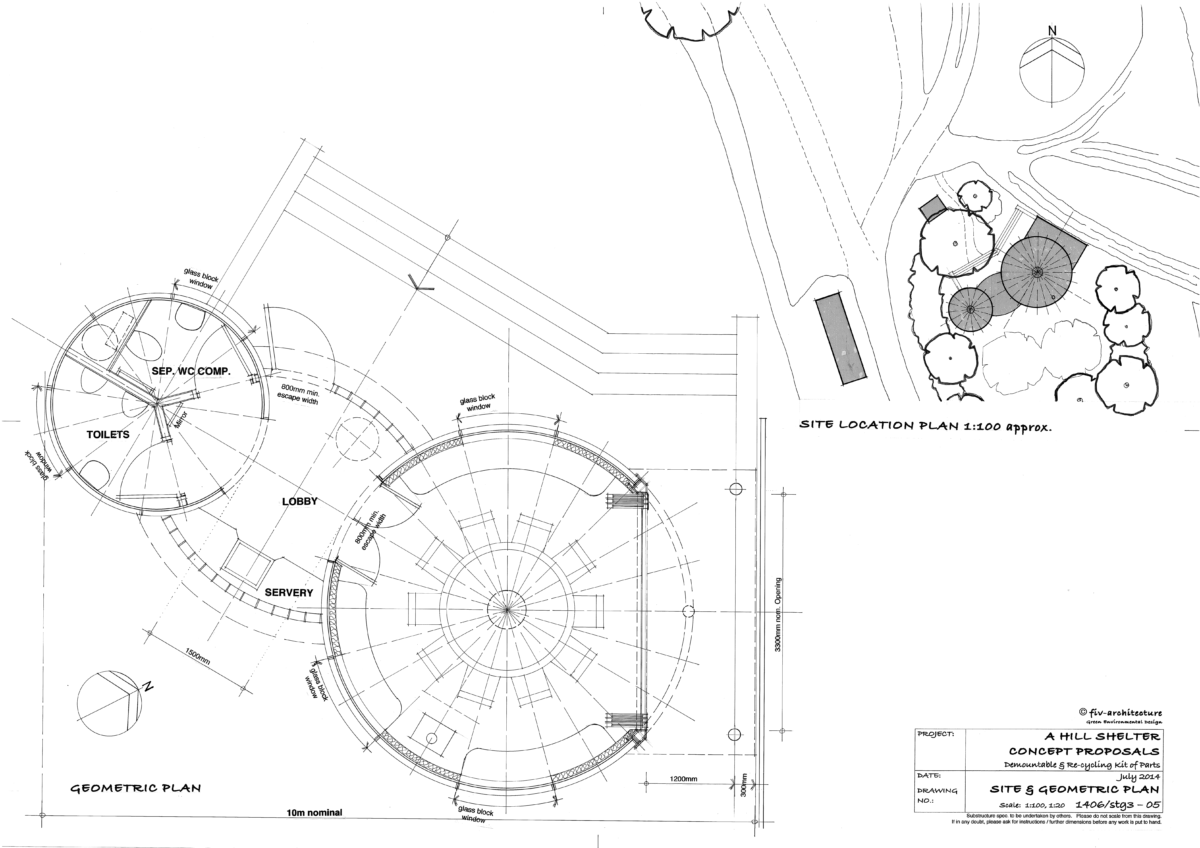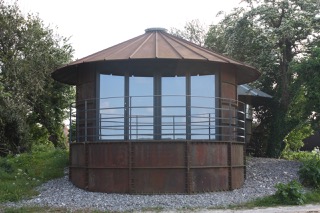Ahead of our 25th anniversary exhibition opening night, we’re showcasing case studies by some of our members. Member fiv-Architecture are a sustainable design and build company working on new build and retrofit and focused on low carbon and natural materials. Join us at the opening night of our new exhibition to see more case studies from Red Kite and other Green Register members.
fiv-Architecture, who have an interest in follies and unusual small buildings, were brought on board by the client initially to advise on building a straw bale structure. It was immediately apparent that the location was too exposed for this to be successful, and an alternative solution was sought. The client then offered two 1st WW training camp water tanks – could these be used in some way instead?


A “molecule” plan design evolved, incorporating the tanks and reusing two redundant agricultural circular silo roofs, with the addition of new standard polycarbonate central circular lights.
All the construction was undertaken by the client, including removing bolted metal panel sections, replaced with glass blocks for additional light.
The viewing platform has made-to-measure internet aluminium doors.
The structure is only intended as a “shelter” from the elements and is not for habitable purposes, so the fabric is not fully insulated.

