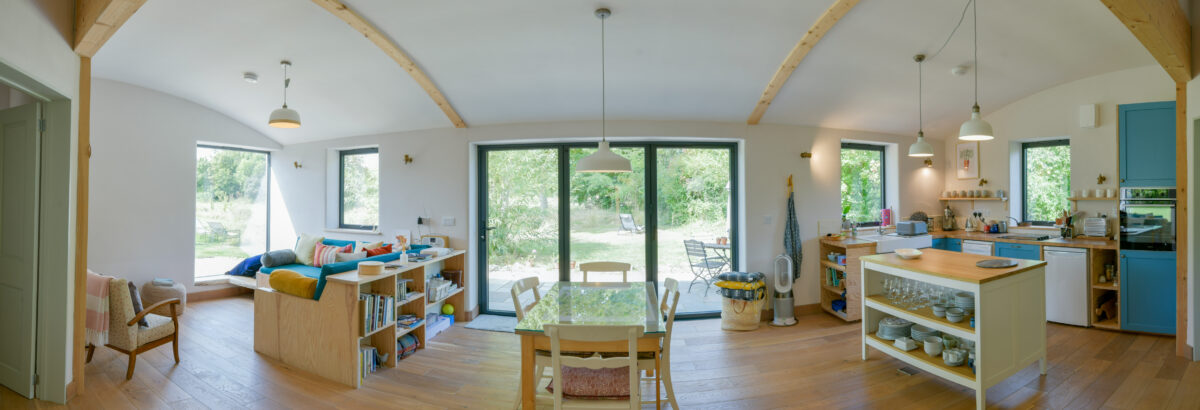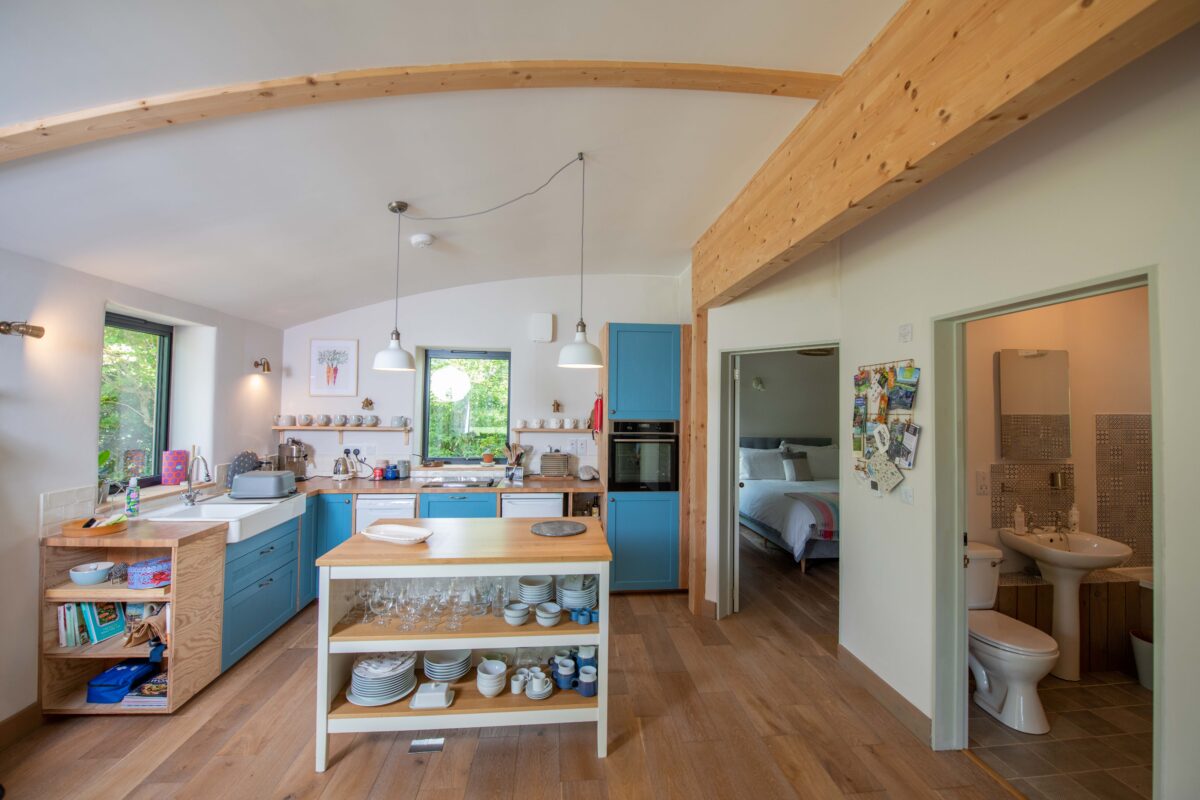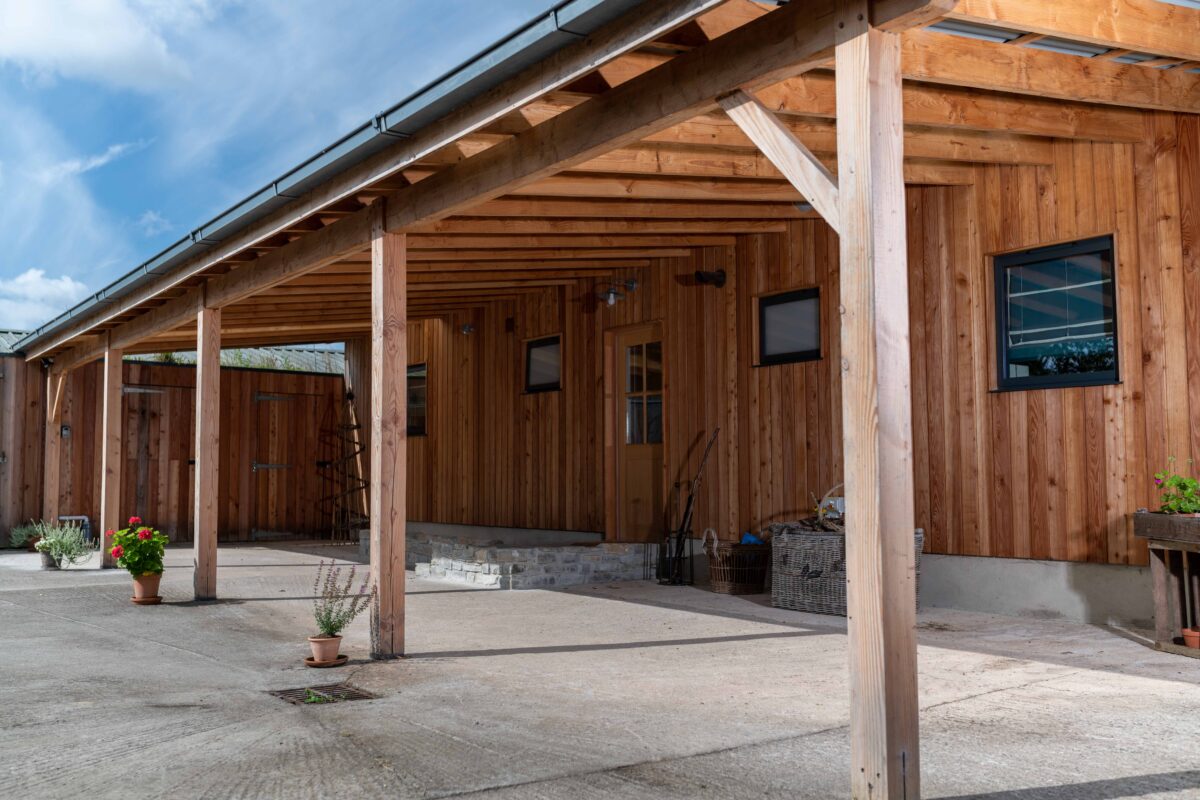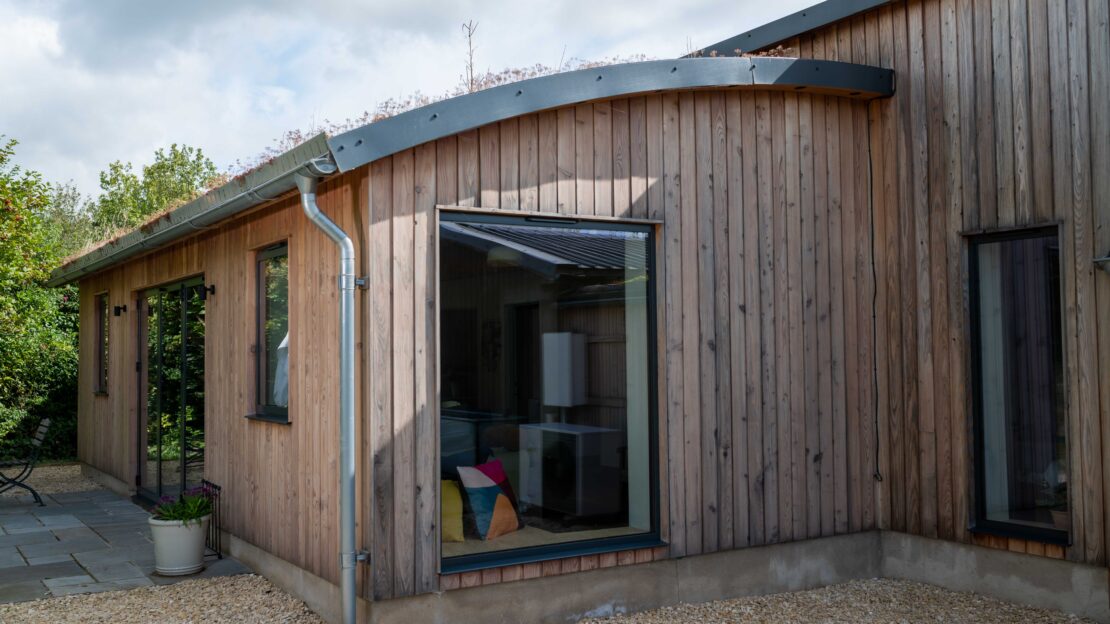Ahead of our 25th anniversary exhibition opening night, we’re showcasing case studies by some of our members. New member Red Kite Design and Build are a sustainable design and build company working on new build and retrofit and focused on low carbon and natural materials. Join us at the opening night of our new exhibition to see more case studies from Red Kite and other Green Register members.

The project brief was to design an accessible space for families with children with learning difficulties, something which can be difficult to find suitable options for families. To create a healthy, calm and cosy environment.
Replacing a now disused stable block, the concept behind the design was to create an inclusive and warm space for vulnerable people.
Internally the building layout ensures private space is available when required, whilst also ensuring that there is a connection to the security of the open plan living room.


The ceiling is curved and the corners of the lime plaster are rounded to soften the space. Externally the building draws upon local bow topped agricultural barn aesthetic to give an unobtrusive view to the roadside.
It has an I-Joist timber frame structure insulated with warmcell and is internally lime plastered. The building is clad externally in UK sourced timber.


